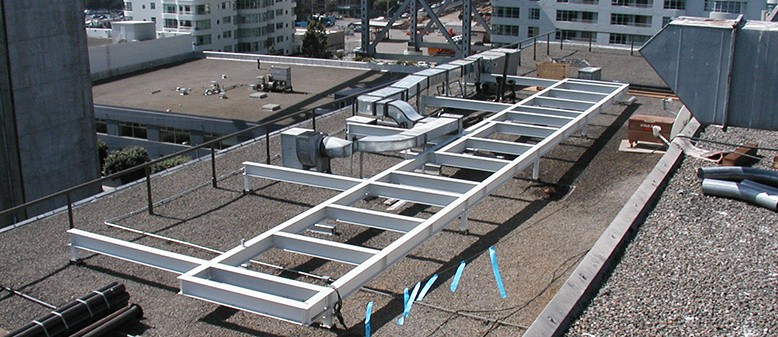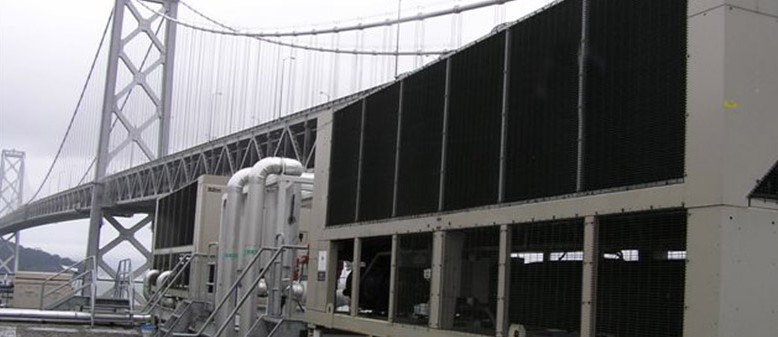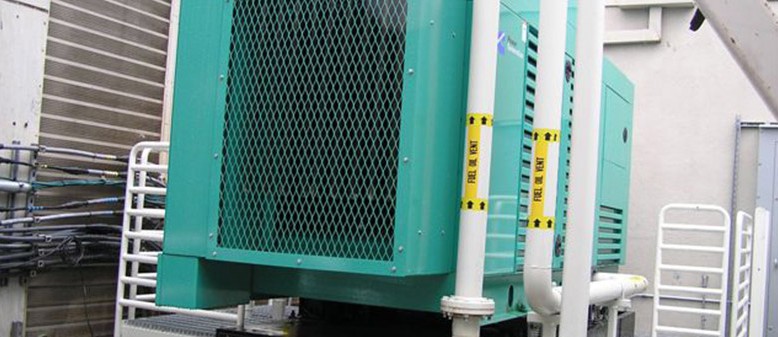Client
GAP, Inc.
1 Harrison Street
San Francisco, CA
Project Size
$3,000,000
Services
Pre-Construction
Project Management
This project consisted of mechanical upgrades to GAP’s six-story 180,000 SF commercial building. We were tasked with converting existing air handlers to VAV and chilled water from an existing constant volume condenser water system, installing new steel platforms for the new roof chiller system, providing and installing an entirely new DDC control system throughout the building, and replacing all VAV boxes. We scheduled and coordinated all work with the building operations group to minimize the impact to the occupants and their on-going operations. This was accomplished by coordinating work in alternate shifts in the occupied spaces, and we scheduled major crane lifts on the weekends. The overall project was completed on time, under budget, and with little to no interference to general building operations.



